Design Studio: Research/Educational Center
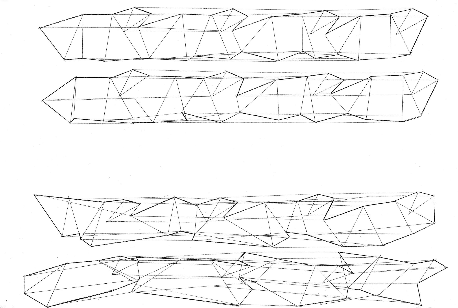
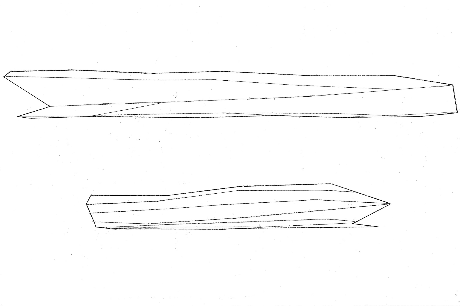
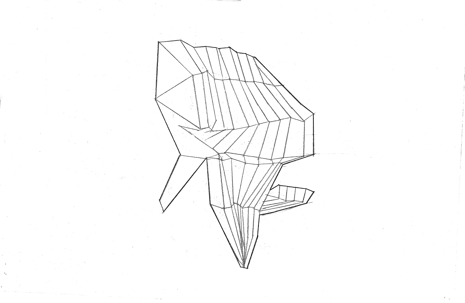
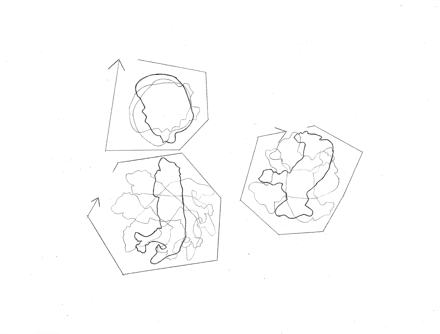
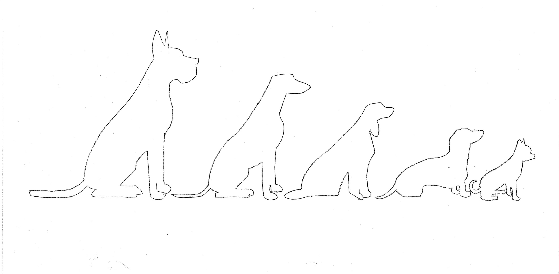
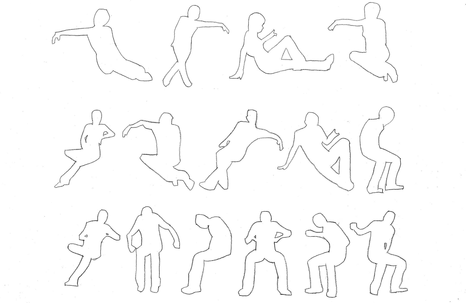
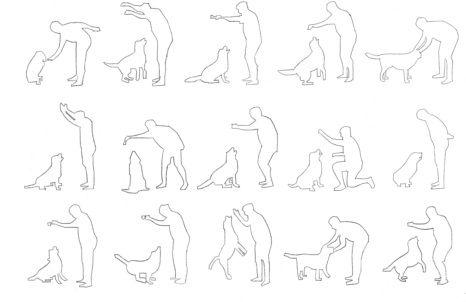
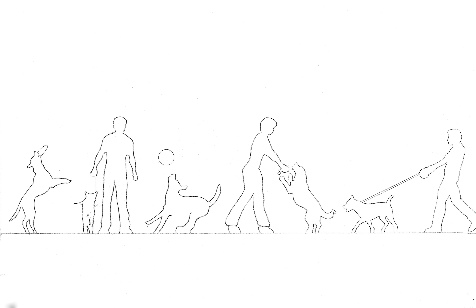
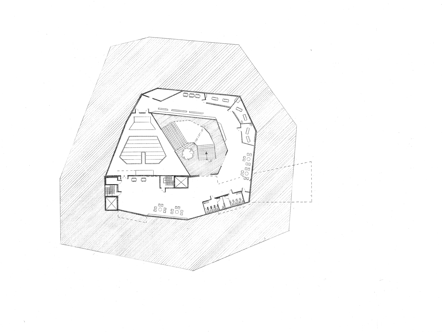
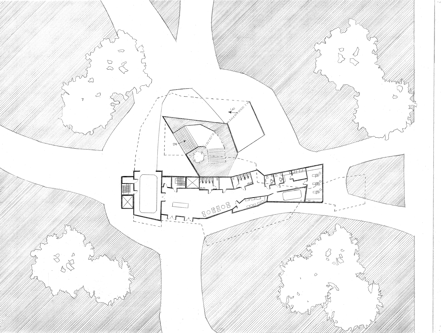
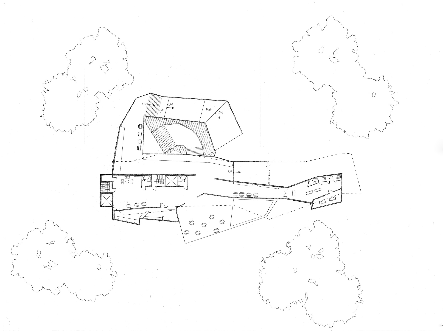
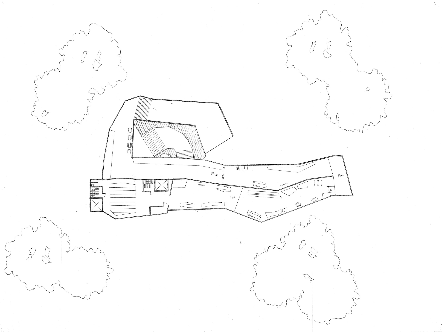

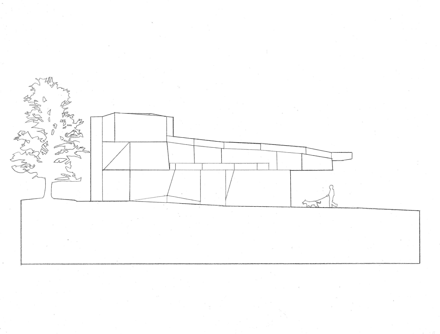
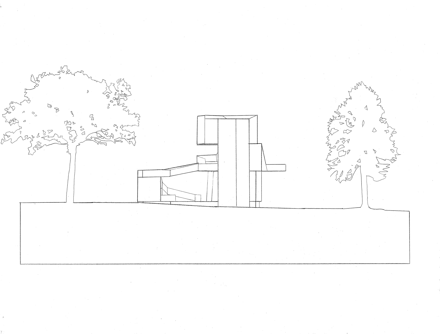
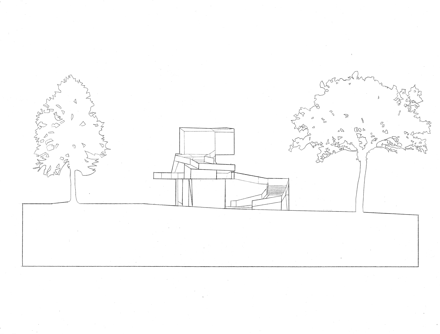
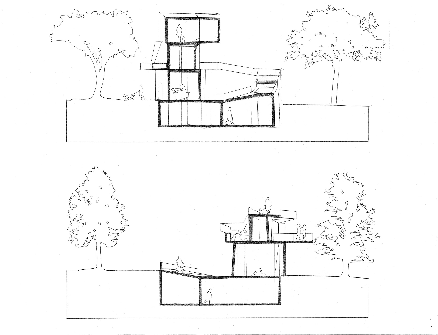
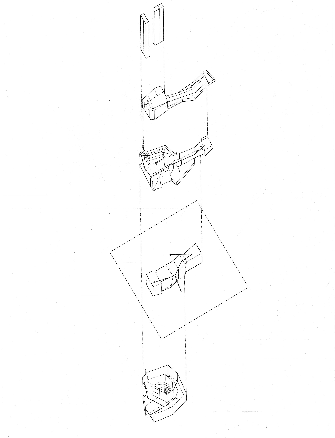
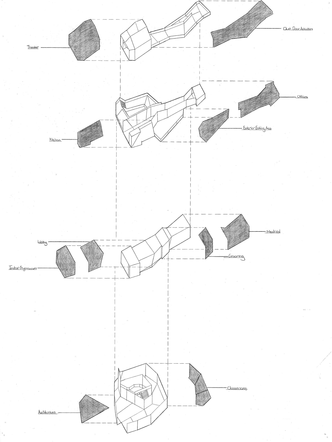
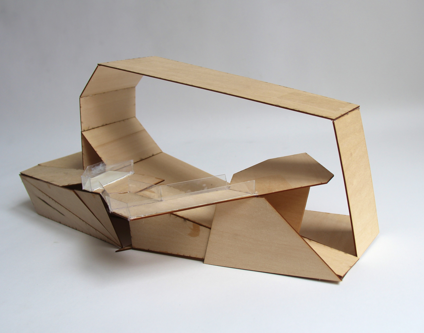
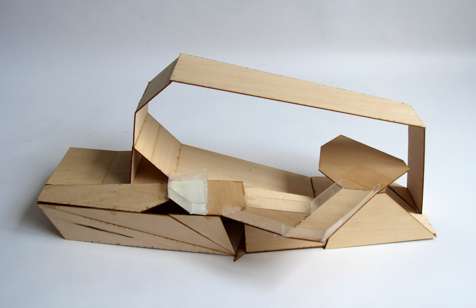
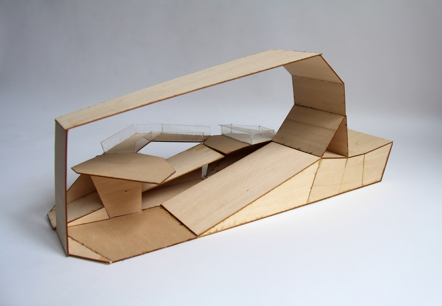
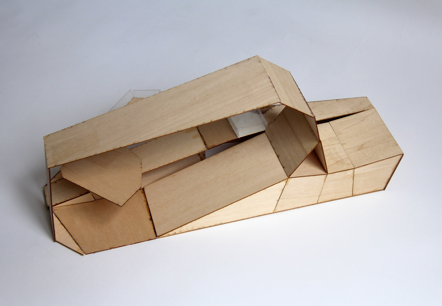
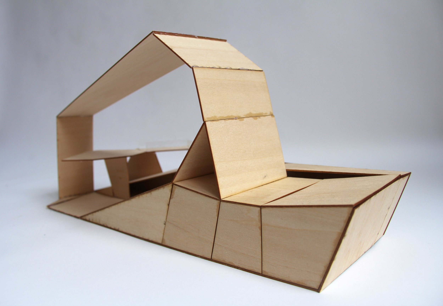
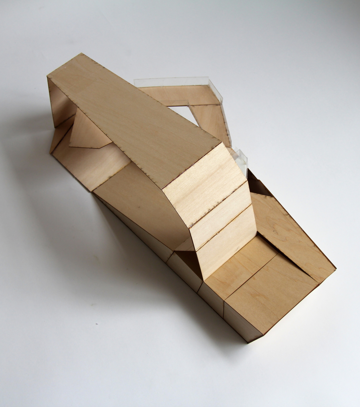
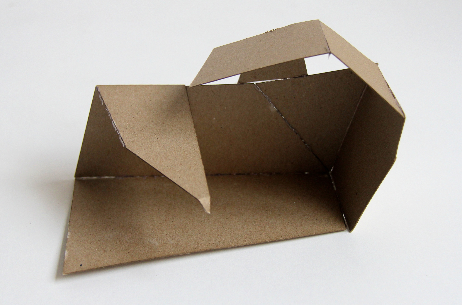
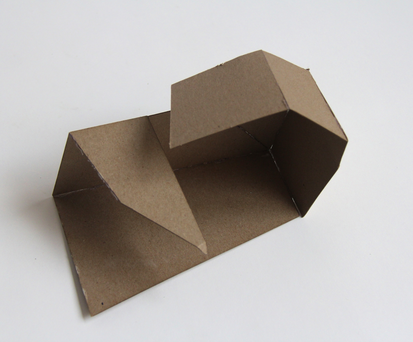
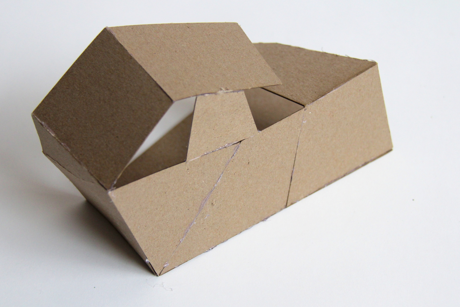
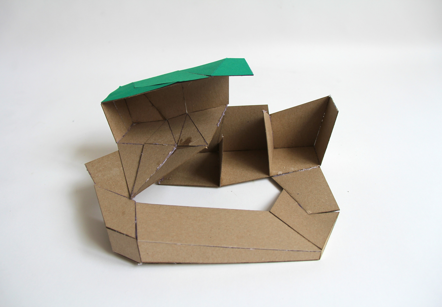
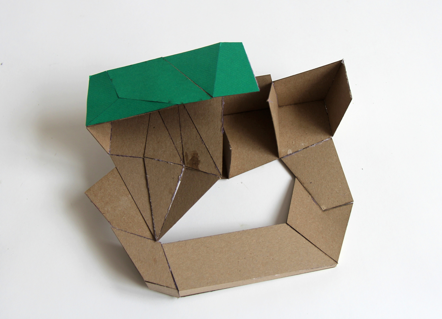
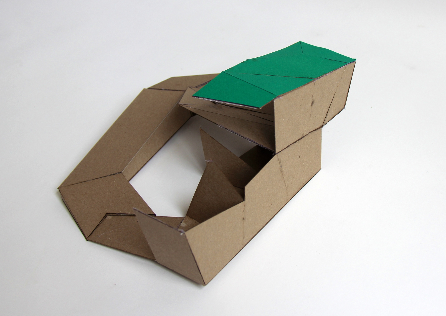

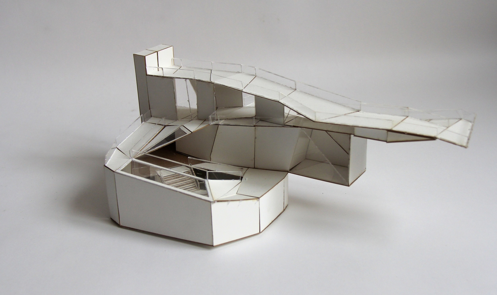
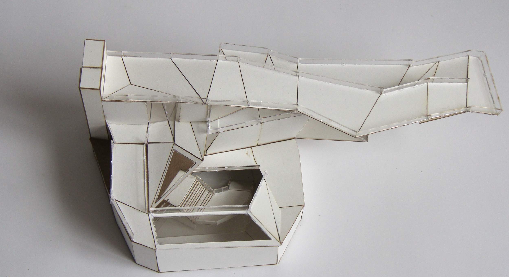
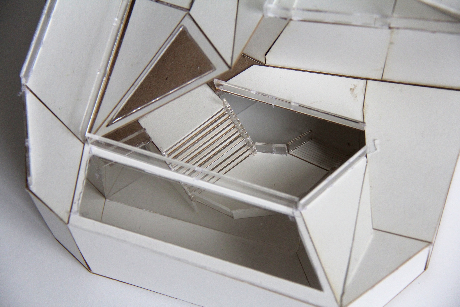

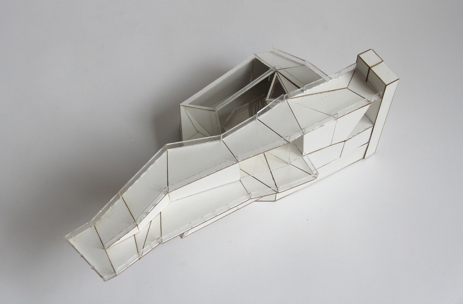
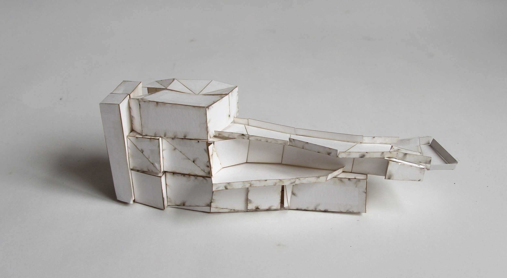
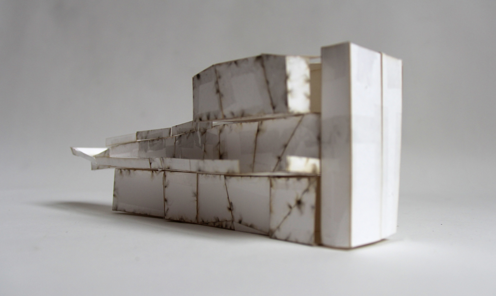
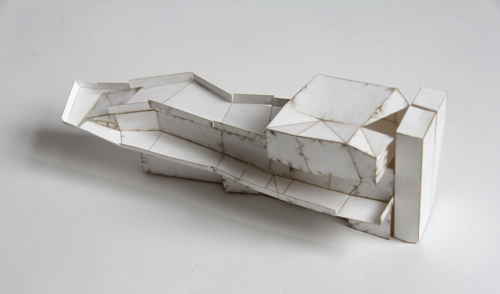
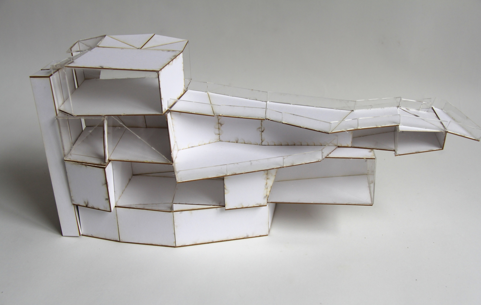
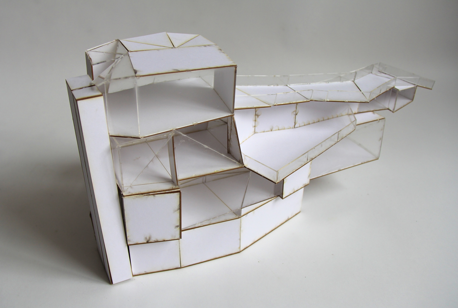

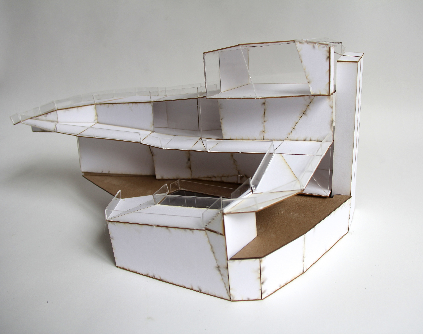
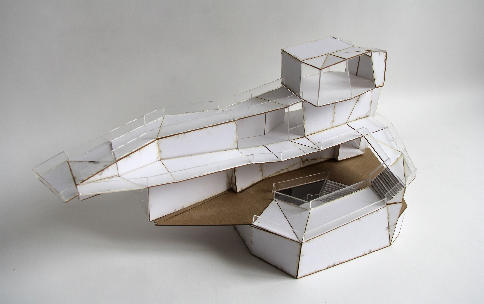
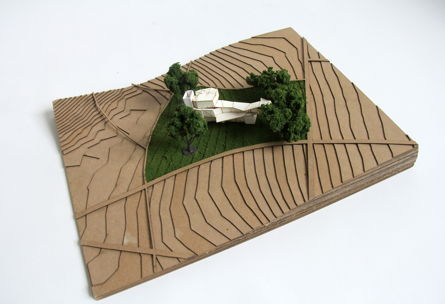
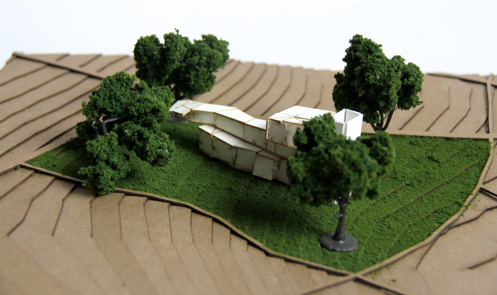
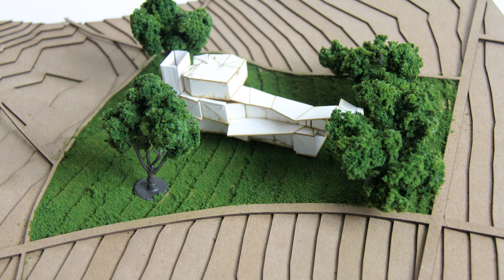
In spring 2014, my final studio project consisted of a final drawn from an initial two part assignment exploring the relationship between humans and dogs. For the project, we needed to incorporate our ideas into architectural spaces.
In Project 1, the objective had been to design a portable “device” for urban transportation for a living animal. For my project, I designed a wooden furniture piece that consisted of a clear caring vessel so a human and dog could interact together in every position and have a strong relationship. I studied the various positions that a dog takes while sleeping and also a dog’s movement while walking compared to running. After, I studied the various shapes of a human’s body from sitting to walking to doing activities with a dog. The idea was for the dog to become comfortable within the environment of the furniture so it could be comfortable in the vessel when the time came for it to be carried.
In Project 2, the theme had been spatial construction. I took the idea of the shape and idea of the previous device and involved it in the construction of my second project, converting the device design and scaling it up into a pavilion. The scaling up of the project affects the size for human and animal habitation and co-existence. In particular, we were instructed to think about openings and windows, with exterior spaces in which humans and dogs could interact.
When the time came for my final studio project, then, I combined the previous two designs, both container and pavilion, into a building meant to function as a shelter and retreat building for interactions between humans and animals. The site of the project was 59th Street in Central Park. I took into account the existing trees and terrain with the buildings of the city by orientating my building towards the sunlight with a view of the Central Park Zoo. My final building consisted of a range: an animal shelter, an educational space, a visitor center, and outdoor areas. I fulfilled the overall goal of the project, which was to design a live-in space for the interaction between humans and animals. The study of the morphology and movement of a human and dog highly influenced my choices.
Parsons, The New School for Design, Spring 2014

